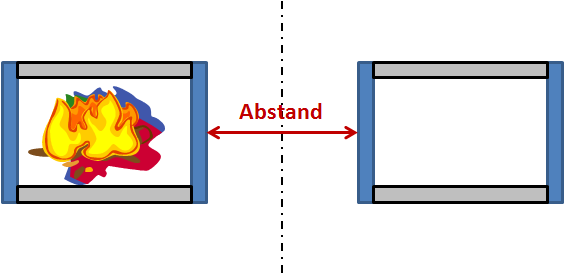3.4.2. General terms for fire protection
| General terms and explanations for fire protection |
The structural system of a building include - Interior and exterior walls
- Ceilings
- Beams
- Posts
1 exterior walls
2 load-bearing interior walls
3 basement walls
4 bracing walls, flat end walls
5 fire walls
6 non-load bearing interior walls
7 ceiling clamping direction
8 basement ceiling
9 posts (e.g. piers)
10 beam (reinforced concrete) | 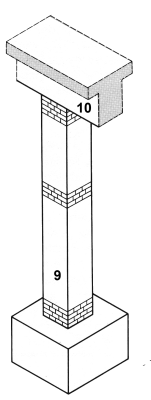 | 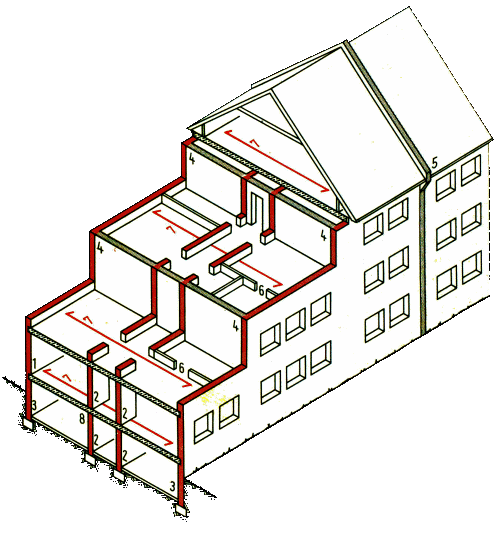 |
| Fire-resistant building materials can withstand fire for 30 minutes (F 30). Fire-proof building materials are required to have at least fire resistance rating F 90. Examples: on the left: single-limestone wall with skim coat on the right: single-limestone wall with plaster on both sides | 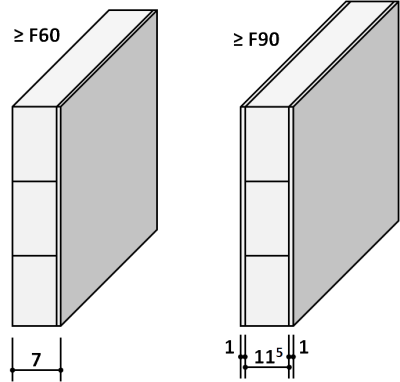 |
Fire compartments are areas within buildings and facilities that areseparated from each other by room containing building parts with specific fire resistance ratings. They includewalls, ceilings, and doors.
 Elements of fire compartments
Elements of fire compartments
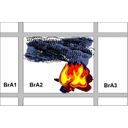
Principle: fire zones (BRA) within the building/Zonas de fuego (BRA) dentro del edificio: Principio/Principas: gaisro zonos (BRA) pastato viduje/Principe: brandzones (BRA) binnen het gebouw/İlke: bina içinde yangın bölgeleri (BRA)
|
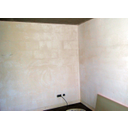
Masonry wall/pared de mampostería/mūro siena/gemetselde muur/yığma duvar
|
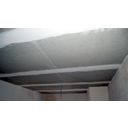
Reinforced concrete ceiling/Techo de hormigón armado/Gelžbetonio lubų/Gewapend beton plafond/Betonarme tavan
|
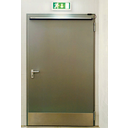
Fire door T90/Fuego T90 puerta/Priešgaisrinės durys T90/Branddeur T90/Yangın kapı T90
|
| Fire load is the sum of all flammable building materials and all other flammable materials that are located within one building. These include furniture, storage substances or wastes. | |
 Fire load
Fire load
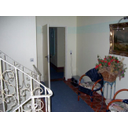
Fire load in the stairwell/Carga de fuego en el hueco de la escalera/Gaisro apkrova į laiptinę/Vuurbelasting in het trappenhuis/Merdivenlerinde Yangın yükü
|
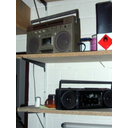
Fire load and source of ignition in a hobby room/Carga de fuego y fuente de ignición en una sala de ocio/Gaisro apkrova ir šaltinis užsidegimo hobis kambarį/Vuurbelasting en ontstekingsbron in een hobbyruimte/Bir hobi odasında yangın yükü ve ateşleme kaynağı
|
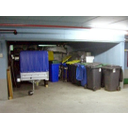
Fire load by waste and vehicles/Carga de fuego por los residuos y vehículos/Gaisro apkrova atliekų ir transporto priemonių/Vuurbelasting door afval en voertuigen/Atık ve araçlarla Yangın yükü
|

Fire load in a training room/Carga de fuego en una sala de formación/Gaisro apkrova į treniruočių salėje/Vuurbelasting in een trainingsruimte/Bir eğitim odasında yangın yükü
|
Fire walls are building parts between buildings or units withthe purpose of fire prevention. They separate buildings or sections ofbuildings into fire compartments. Theyinclude walls and ceilings. They prevent the transfer of fire onto anotherbuilding or section of a building for a given time. Each country's buildingcodes specify how long the duration of time may be.
Location anddistance between fire partitions, for example the distance between fire walls,can be derived from
- codes specifying certain numbers. For instance, the maximum distance between firewalls is 40 m, as stipulated in the Model Building Ordinance;
- specified in the conditions of use. An example are partition walls between apartments and escape routes.
The ModelBuilding Ordinance 2009 stipulates that large buildings must have fire walls ata maximum of every 40 m. The maximum area contained by fire walls is thus 40 m• 40 m = 1,600 m².
For more information about fire walls see the Musterbauordnung (MBO)
Then preview a little animation to:
Animation fire partitions
Fire compartments can also be created by spatial distances betweenbuildings and units. The required distances are stipulated in the countries'building codes. Example: Bavarian Building Code, 2013, §28
↑Top
Fire sections in buildings (c) BZB Akademie 2014


