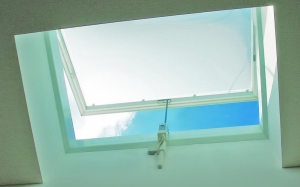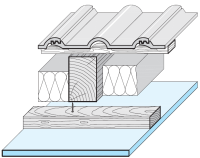4.4. Stair case ceiling
| Stair case ceiling The next check covers the stair case ceiling. In the roof space lounges are to be established later. The roof structure is encased with drywall on the bottom. The plate thickness is 12.5 mm. There are cracks in the connection to the stair case walls. Mrs. Krause has made a little sketch again (pictured right). On each stair landing a window can be opened (clear opening: 0.76 m • 0.90 m). The wall slopes contain an exhaust system for smoke and heat. It can be activated from the first floor and from the 4th floor.
| Click to enlarge  |
|
Explore the animation of the operation of smoke exhaust ventilation systems. | |
Explain why the existingceiling construction does not comply with the current fire safety regulations (common rooms in the roof space).
Please use the comparative tables from the information brochure in accordance with DIN 4102-4 and the Musterbauordnung (§31).
What optionsare there to optimize the construction?
Discuss your answers in your discussions forum (hints), with your colleagues and your faculty.
Finally, evaluate theapplication range and limits of the existing exhaust system.
Do they meet the demands of the fire resistance class F60?
Discuss your answers in your discussions forum (hints), with your colleagues and your faculty.
Fire sections in buildings (c) BZB Akademie 2014
